Eastmark Homes for Sale by Woodside Homes | Mesa 85212
Last updated on June 7, 2014Woodside Homes offer 2 series of home in Eastmark, Mesa AZ 85212 - Legacy Series and Signature Series. There are 4 floor plans in Legacy Series ranging 2,832 to 3,670 Sq. Ft. Signature Series also offer 4 floor plans, ranging 2,998 to 4,353 Sq. Ft. Multiple options and design alternatives are available to homeowners to fit the needs and expectations of the modern family.

Eastmark, Mesa 85212
Eastmark is created with the idea that a community means connecting. Connecting with families and friends, innovators and industry, entrepreneurs and artists, educators and students, in fact, everything about Eastmark is being designed to foster connection. Eastmark was created for how people want to live today. How they work, play, learn and socialize. How they create a sense of neighborhood and home. It artfully integrates a blend of residential neighborhoods, planned resort components, employment cores, recreational spaces and commerce - all designed to effortlessly connect by a string of neighborhood parks and The Eastmark Great Park, which will span 106 acres at completion.
Eastmark - Legacy Series
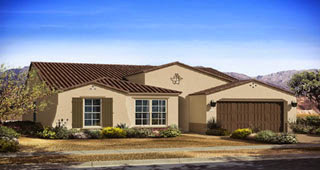
Heritage 2,832 sq/ft
4 Beds, 2.5 - 3 Baths, 3 Car Garage
|

Empire 3,420 sq/ft
4 - 6 Beds, 3.5 Baths, 3 Car Garage
|

Legend 3,467 sq/ft
4 - 5 Beds, 3.5 Baths, 3 Car Garage
|

Tradition 3,670 sq/ft
4 - 6 Beds, 3.5 - 5 Baths, 3 Car Garage
|
Signature Series
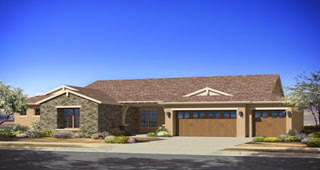
Bravo 2,998 sq/ft
2 - 5 Beds, 2.5 - 3.5 Baths, 3 Car Garage
|
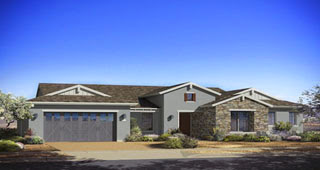
Encore 3,638 sq/ft
4 - 6 Beds, 2.5 - 3 Baths, 3 Car Garage
|
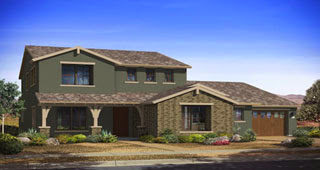
Reprise 3,864 sq/ft
4 - 5 Beds, 2.5 - 3.5 - 6 Baths, 3 Car Garage
|
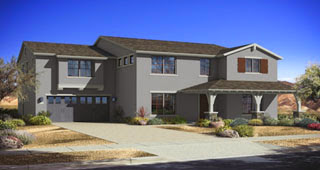
Primo 4,353 sq/ft
5 - 6 Beds, 3.5 - 4.5 Baths, 3 Car Garage
|
Affordable Financing Options
Several low down payment financing options including; FHA 3.5% Down Financing, VA ZERO Down Financing, Conventional Financing and others are available. Contact Us to find out what loan programs you qualify for. Learn more about how to buy a house in Gilbert AZ with a low down payment.
Free Mesa 85212 Market Report
Sign Up for Free Mesa AZ 85212 Market Report. The data used this Mesa 85212 Market Report is consolidated from multiple sources and includes current listings, recent sales, and more. Whether you’re a buyer or seller, the knowledge you gain will help put you in control of your real estate transactions.
Remember New Home Builder Home Sales Associate represent builder, so if you would like an experienced Realtor to represent you should you decide to purchase I will need to go with you on your first visit to the model house. (Read why it is important to work with a Realtor.)
Click here to View Homes for Sale in Eastmark
What's My House Worth?
Swee Ng, Realtor with Keller Williams Realty, specialize in Residential Resale, First Time Home Buyer and Investment Homes. Call 480.721.6253 today for complementary consultation.


 1:34 PM
1:34 PM
 Swee Ng
Swee Ng
 Posted in:
Posted in: 



